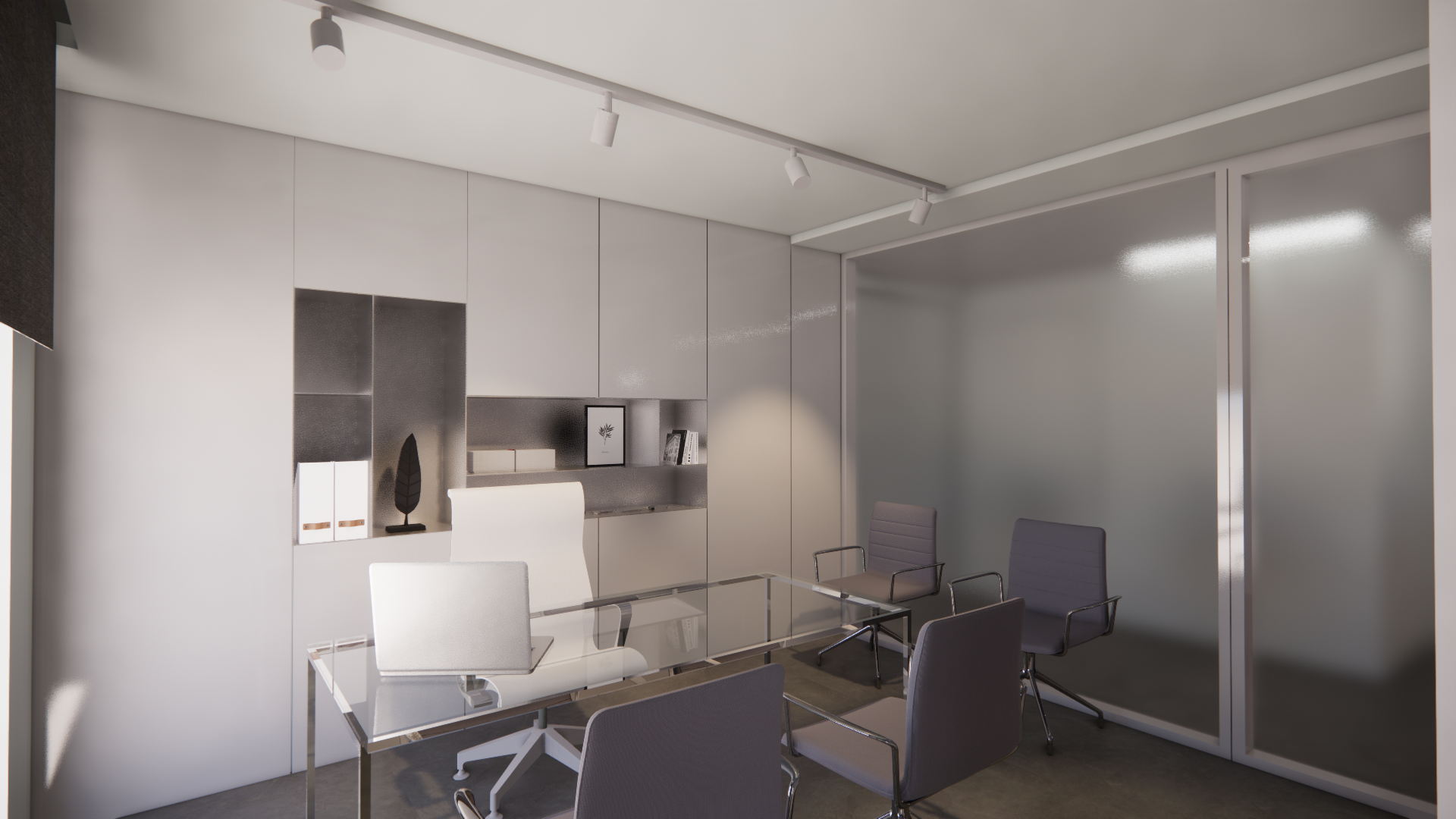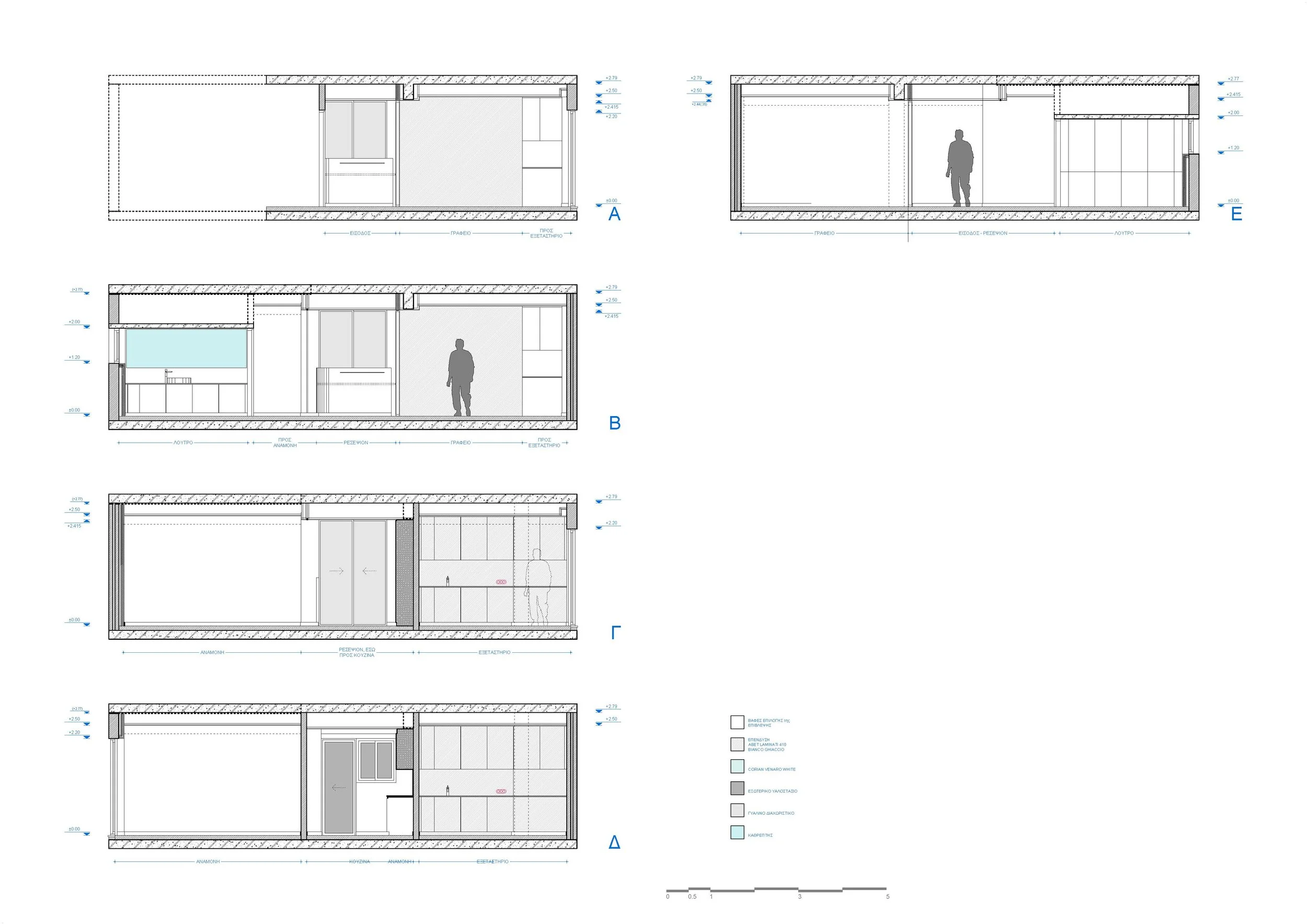Light Case
A 65 sq.m. apartment of a 1970’s building in Vrilissia is transformed into an orthopedic practice. The apartment, with its particular layout, height and overall size restrictions, is divided into three areas; the reception and waiting room, the exam and consultation room and utility spaces. The floor spreading through the whole of the restricted plan, acts as a unifying element for all areas of the practice. Functional differences of each space are utilised in the lighting scheme and the choice of appropriate luminaires and character. Reception is situated adjacent to the entrance painted in a bold burgundy red that gives direction to the user entering the space. A translucent divider ensures that natural light reaches the reception area through the kitchenette placed behind it.
An extensive semi-transparent divider sets the boundary between the waiting area and the doctor’s office, offering privacy and controlling natural light permeating from the main façade windows to the reception area. Patients’ waiting area is set next to the reception. As this space too has an opening in the perimeter of the building, all functional sub-areas of the practice are now connected through an almost seamless flow of natural light. The choice of unobstructed natural light circulating through spaces, aims to alleviate patients’ anxiety. Similar considerations dictate the colour scheme in the waiting and exam room. Furthermore, special care was taken in creating much needed storage which integrates with the surrounding walls to conceal its volume, while at the same time absorbs structural elements within the space.
-
Location - Vrilissia, Attica
Overall Area - 65 sq.m.
Year of Study - 2022 -
Margarita Lempidaki
George - Athansios Nikopoulos -
dire architects










